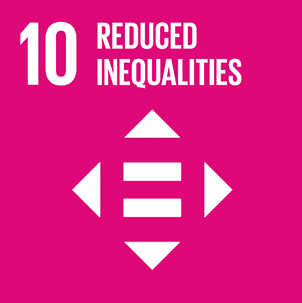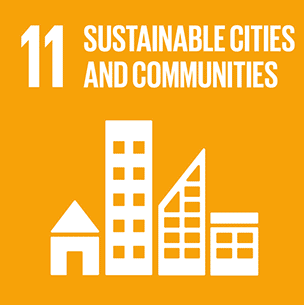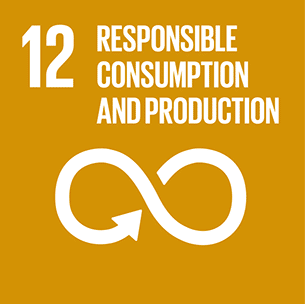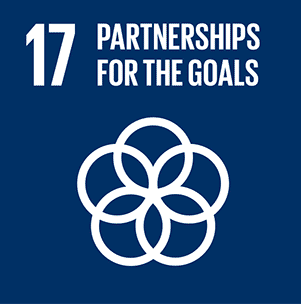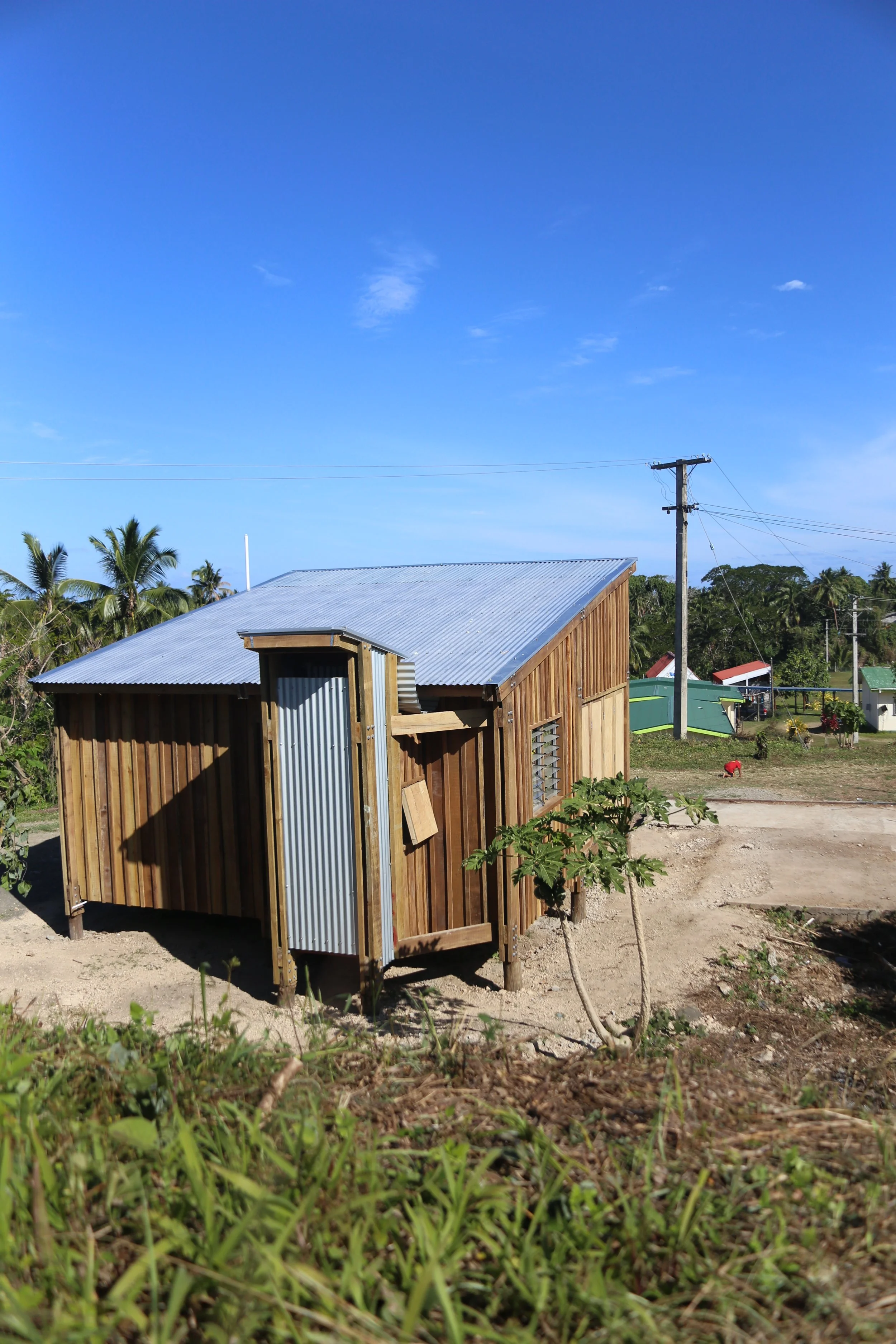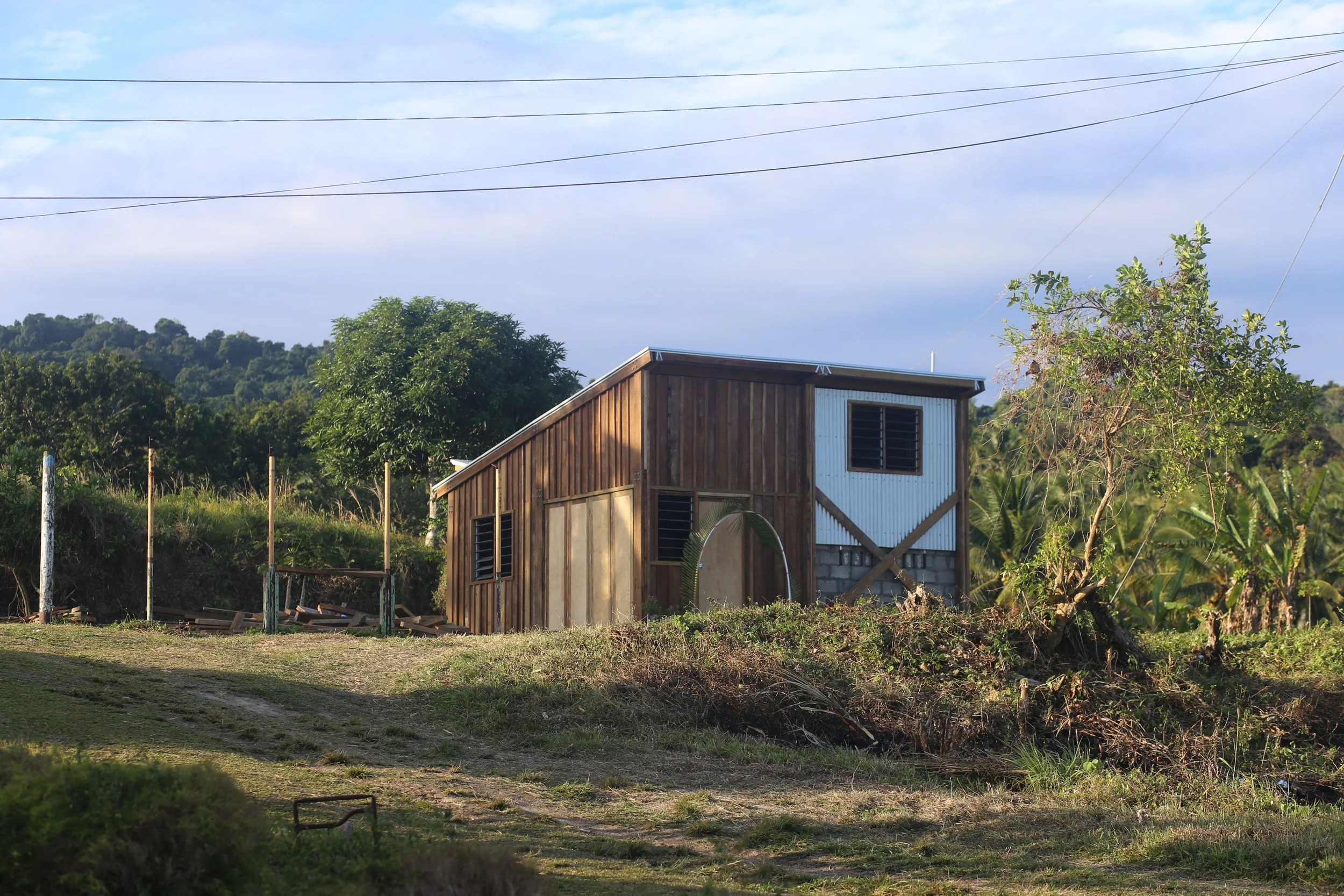Naweni , Fiji
NAWENI PROTOTYPE HOUSE
Project Partners: Naweni District Schoo, Naqaqa Giving Foundation, ARUP
Project Build Length: 8 Weeks
Project Leaders: David Mahon, Bethany Elmer, Danel Jensen Van Rensberg
Community Participants: Salome Kabakoro, Junior, Jim, Epenisa Vula
International Participants: Madeline Mcivor, Lucy Nelson, Eleonora Pikouni, Elina Dimova, Matt Barber, Paul Scott, Rachel Loughrey, David Blackburn, Lauren Tauwhare, Edward Davis, Emily Browne, Frances Lacey
Photographs: CAUKIN Studio / Rachel Loughrey
Our Services: Community Consultation, Brief Development, Full Design, Construction, Project Management, Educational Workshop Delivery.
In collaboration with the Naqaqa Giving Foundation and Naweni District School, CAUKIN Studio designed and built the Naweni Prototype Affordable House - a model for dignified, resilient and replicable housing across rural Fiji. Situated on the grounds of Naweni District School in Vanua Levu, the structure provides essential teacher accommodation while simultaneously testing a prototype that could help to redefine what affordable housing looks and feels like in the Pacific.
This project builds on CAUKIN’s longstanding relationship with the school community, having previously delivered two kindergartens on the same site. The prototype aims to improve upon existing “affordable housing” models common in the region by enhancing spatial quality, natural ventilation, and cultural relevance - while remaining structurally sound, climate resilient and extendable in a way which does not inhibit structural integrity.
The 21m² core module includes a bedroom-living area, with an attached kitchen and bathroom volume forming part of a continuous structural system. The house is raised on pine posts in response to Fiji’s varied topographies and to mitigate flood risk. Flexibility was central to the design - from the possibility of future extensions to the use of movable elements that increase functionality within the compact footprint.
The prototype prioritises local materials, low embodied carbon, and construction methods accessible to both skilled and unskilled builders. Its lightweight timber frame and braced construction respond to Fiji’s exposure to cyclones and seismic activity, while open eaves and shaded verandahs create thermally comfortable and culturally appropriate living conditions.
The home will be monitored over time by its resident occupant, allowing lessons learned to be fed back into a refined second prototype and the eventual open-source design package. Through this process, CAUKIN hopes to catalyse the development of context-sensitive, affordable housing solutions across Fiji and the wider Pacific region.
We would like to extend our thanks to Sophie Jones and the ARUP Team who provided the project with structural design support.





