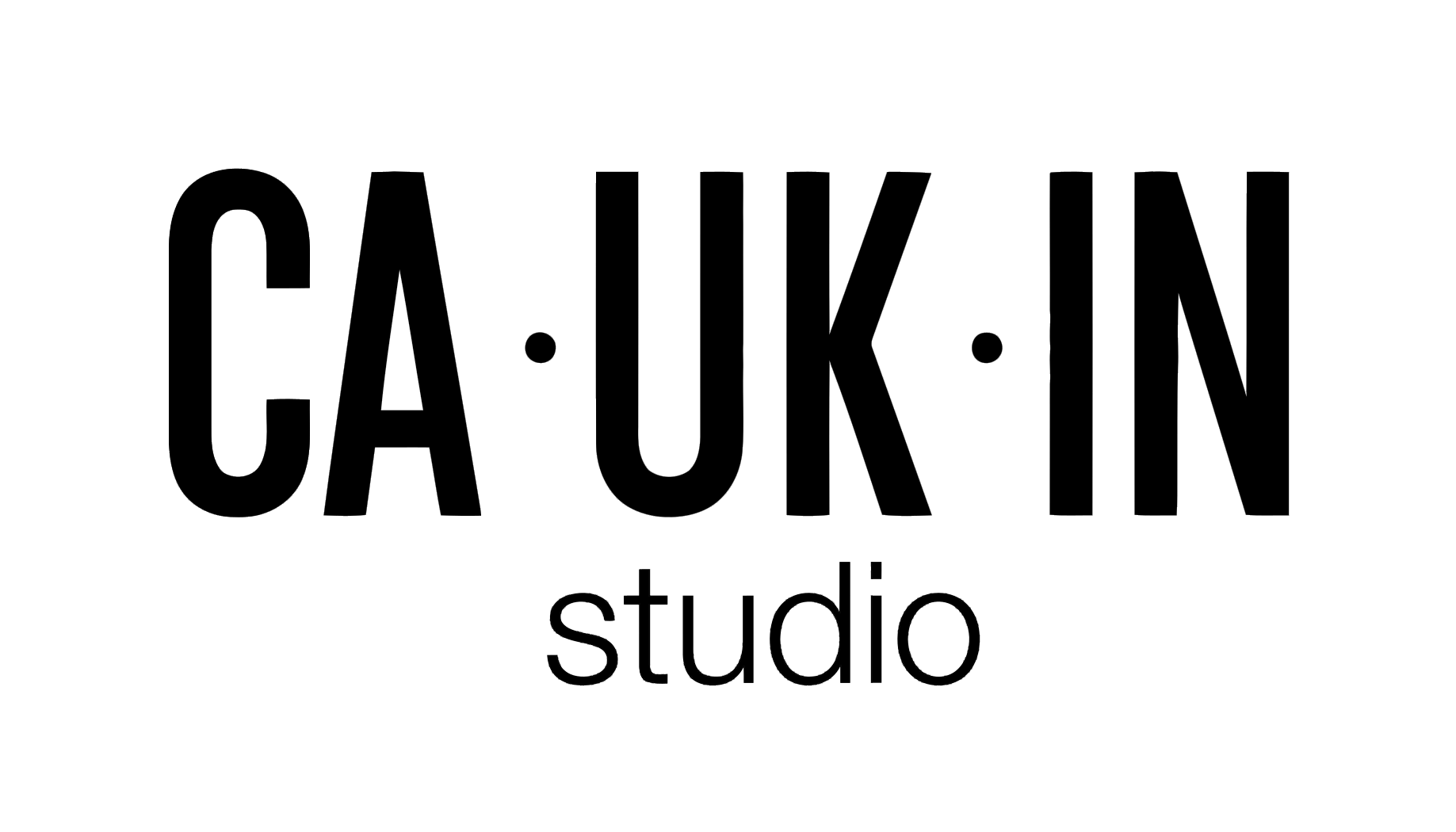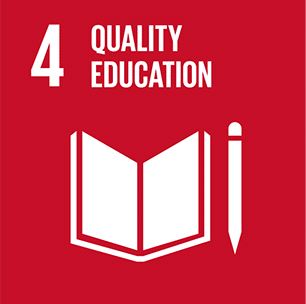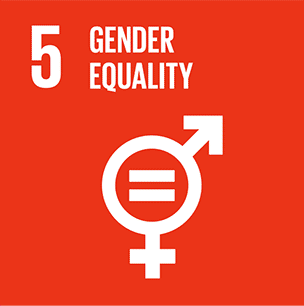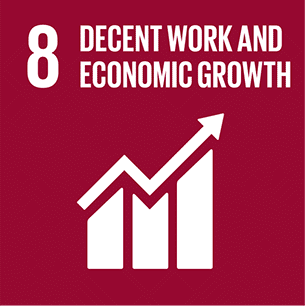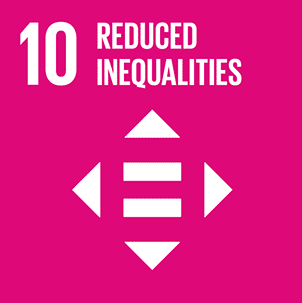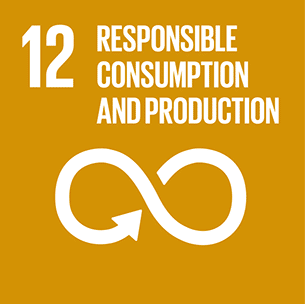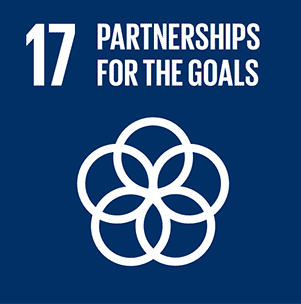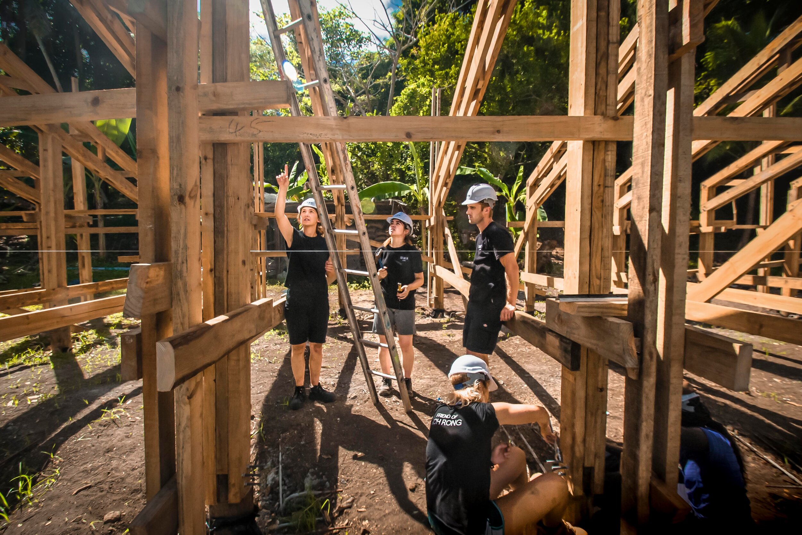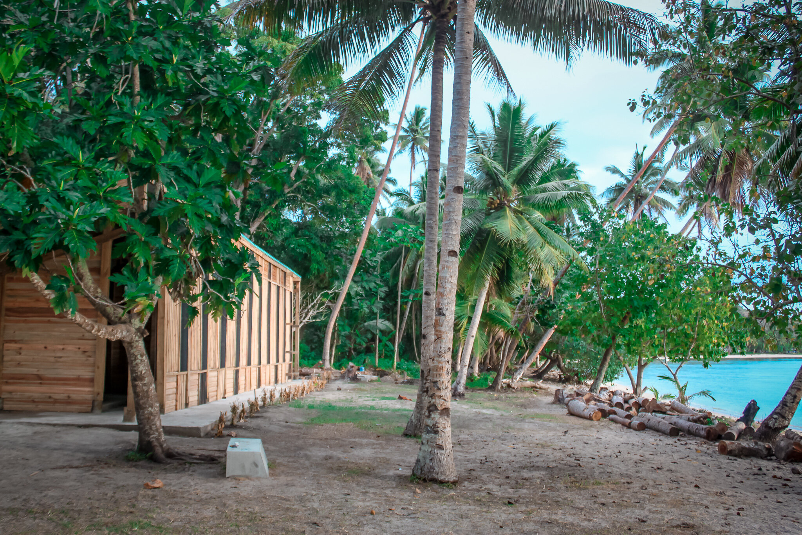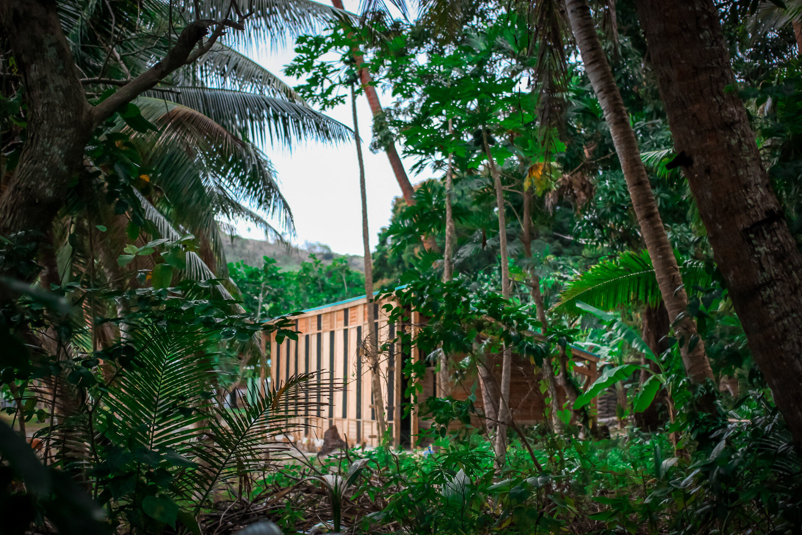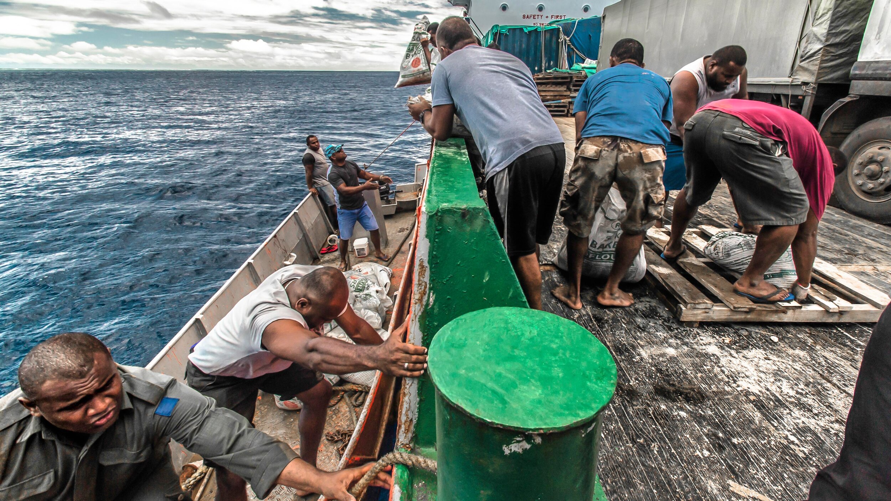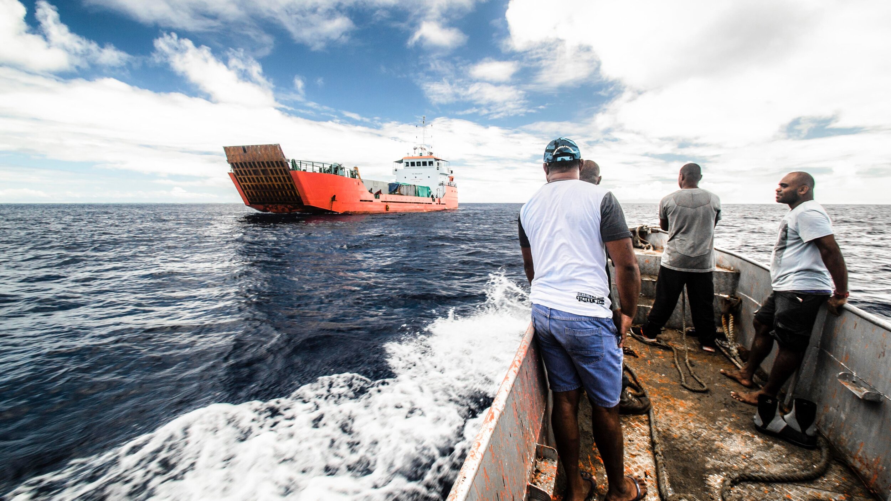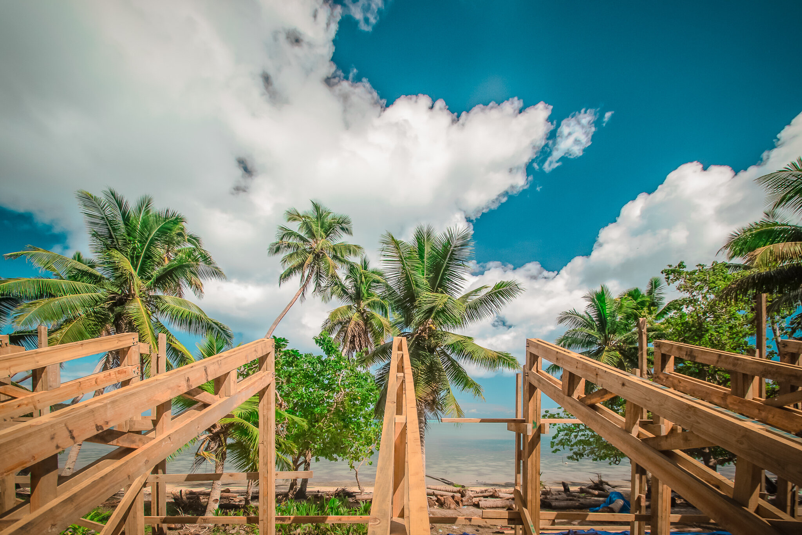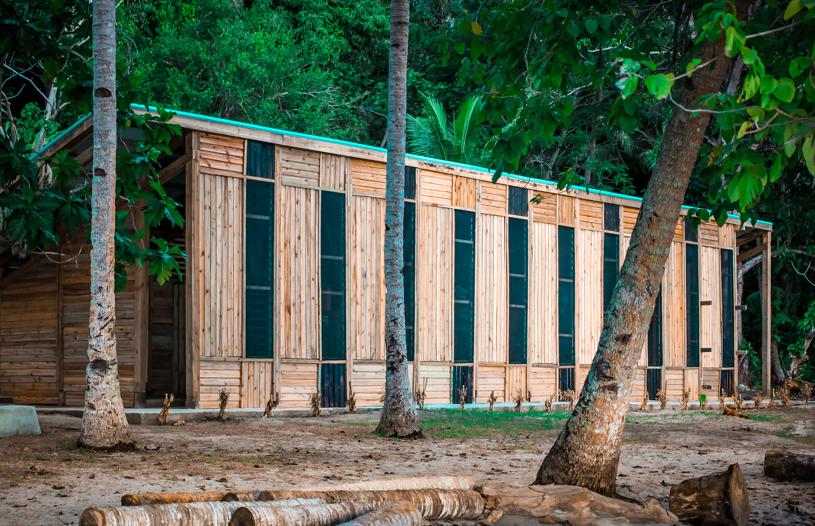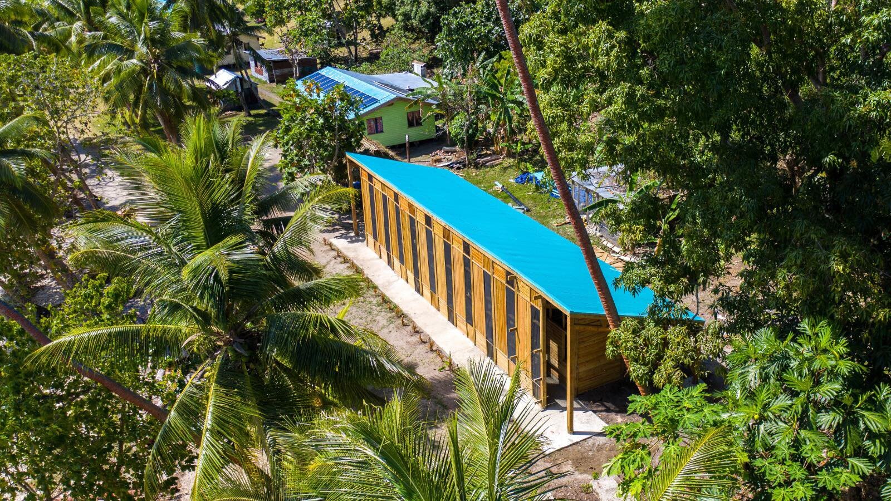Batiki , FIJI
COCONUT OIL PROCESSING FACILITY
Project Build Length: 8 Weeks
Project Leaders: Harry Thorpe, Rosie Hanks
International Participants: Celina Qiu, Iulia Popescu, Jucan Caius-Andrei, Rose Hanmer, Katharina Fesenmair, Jack Jefferson, Alex Ferragu, Melissa Ruckert, Mollie Powell, Kristin Read, Tom Smith, Jason Vo, Jack Lehane, Irene Dumitrascu-Podogrocki, Niamh Blackett, Ife Somefun, Julia Estrella Assis de Faria, James Pope, Maura McGrath, Harry Hogan
Project Partners: Bula Batiki, TECA: The Earth Care Agency, MoA: Ministry of Agriculture (Fiji), MITT: Ministry of Industry, Tourism and Trade (Fiji), Centrespace Design
Photographs: Callum Drummond, Jack Lehane
Our Services: Community consultation, Brief development, Full design, Construction, Project management.
Sustainable Development Goals Met:
For over 4 years the community owned collective Bula Batiki have been producing virgin coconut oil (VCO) as a means to forward the development of Batiki Island and to take control of their economic independence. With four villages on Batiki Island: Yavu, Mua, Naigani and Manuku the collective is a harmonious collection of 300 people.
Through an open collaboration with Bula Batiki, the production of the VCO was to be moved out of its current location(s) and moved into a purpose-designed facility. The production process was previously dotted all over the village, in dimly lit houses, front porches and the village hall, the organisational and cultural centre of the village. Because of this, the running of the collective was becoming fractious, disjointed and inefficient but more importantly, the hall was piled high with storage boxes, machinery and containers.
A Fijian village hall is traditionally used as a place for communal gatherings, celebrations, big meals, welcoming visitors and for mourning lost ones. Having a large portion of the hall now taken up by equipment and other items, covered in mosquito netting and regularly closed for productions, was eating into the real functions it was to uphold.
The new facility for Bula Batiki is a series of spaces flexible enough to allow groups small or large to come and produce virgin coconut oil. Somewhere adaptable, that can expand and be added to when the time arises for new product lines, allowing for seasonal productions. A facility to provide specific areas for VCO production, sterilisation, changing and storage - one building to house the whole cycle.
Crucial to the design is a building that is not only environmentally positive but also completely self-sustaining. Utilising solar energy to power production machinery, a mono-pitched roof increases rainwater catchment filling grey-water toilets, treated/filtered water to sterilise and composting toilets. This ability to be closed cycle and self sufficient gives a huge amount of independence to the community as well as minimising any running costs in the future. In addition to this are other passive design elements taking advantage of the natural context of the island. With huge three metre windows fronting onto the ocean and smaller one metre windows to the rear, air is naturally funnelled through the space. Another by-product of this window setup is dual-orientated natural light penetrating into the facility’s production hall. This forms a light and open area to create a safe and comfortable working space.
Comprising of four main types of space - the primary processing hall, an adjoining sterilisation room, changing/toilet spaces and two external porches that bookend the facility. The processing hall is designed to be open and clear span, avoiding any internal columns through maintaining its structure in the roof truss. Repeating portals, made up of laminated 6x2 Fijian pine timber, dictate the different spaces with integrated columns at the end of the hall separating the toilets and changing room. To the rear of the hall is the sterilisation room which has been formed using a simple stud wall corner, sitting atop the concrete slab floor. The reason for this change in structural wall system is to allow for the sterilisation space to be moved in the future and the hall to grow in size.
The smooth concrete floor itself has a consistent single step, running the length of the building and wrapping around the front facade externally. This creates a direct and uninterrupted access route for anyone working within the facility and for any machinery or product batches that need to be moved around. Concrete was specified to be the material of choice to allow for an easily maintainable finish as something that can be washed down and cleaned efficiently.
Key design features were discussed and adapted on site through team discussions and testing out ideas. The key areas throughout the project were the main ocean-facing facade, orientated weatherboard (representing traditional mat weaving), angled boards to leave gaps for toilet ventilation and the impressive full height 3.5m doors!
With the team understanding that large swathes of the black mosquito netting were a requirement of the facility, the main task was going to designing in such a black expanse into a beautiful main facade. The team took inspiration from the traditional mat weaving done all over Fiji, with particular reference to the offset nature of the specific Batiki island pattern. By incorporating changes in the orientation of the standard local weatherboard and cleverly charring certain sections, the Batiki pattern emerges across the whole front side of the building.
We could not possibly have completed this project without the hard effort and immense strength of everyone involved. From the 21 international participants to the locals loading the trucks on Viti Levu, our families in Yavu village to all those behind the desks at both Fijian ministries for collaborating harmoniously. A monumental communal effort and a building that shines in the light of such.
A special mention to Dan Ball/Josh Williams at Centrespace Design for their invaluable continued support.
The structure itself is something that is tangible and tacit, allowing for mimicry and replication whilst also using a portal frame construction technique. This style lends itself to future expansion by simple copying the frame style and adding segments of building as and when it may be required.
This type of adaptive, on site design, allowed the international participants and local community carpenters and village members to exchange ideas, knowledge and experience. This fertile area for teaching and learning brought the entire group and community together in a true display of teamwork. Over the 8 weeks the team lived amongst the local people, being housed and fed by their adopted families and together completed a fantastic project!
To complete our Bula Batiki project this year every single length of timber, bag of sand, packet of screws, nails and bolts all travelling from the comfort of the capital on mainland Fiji to one of the smallest inhabited islands in the country. With every single item being hauled from yard to truck, from tanker to fishing boat it finally washed up on our site shore in Yavu village, Batiki. Although one of the most remote projects to date, certainly one of the most rewarding.
